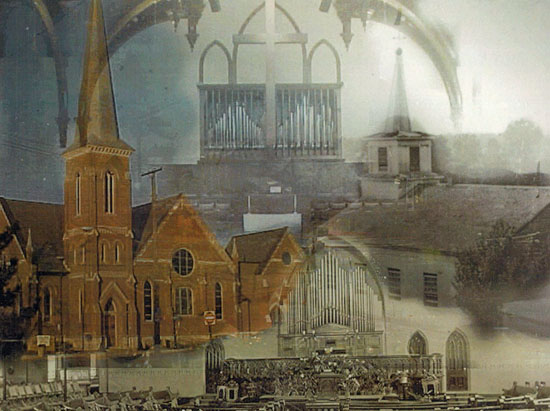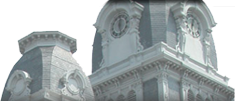First UM to celebrate 175th anniversary
Van Wert independent/submitted information
This year marks the 175th anniversary of Methodism in Van Wert, and Rev. Gus Christo-Baker and the congregation of First United Methodist Church invite the public to a special worship celebration scheduled for 10 a.m. Sunday, December 8. The mortgage from the 1999-2000 renovation project will also be burned at that time.

The Methodist Society had its beginning in the town of Van Wert in 1838 and was officially recognized as a church with the first meeting held in the home of Samuel Clark Jr. and his wife, Lydia. Van Wert was then part of the St. Marys Mission in the Michigan Conference. A short time later, Van Wert County was transferred to the Maumee District of the Northern Ohio Conference, and became known as the Van Wert Circuit.
An old record book tells of the first quarterly meeting held by Methodists in Van Wert County on October 24, 1840, at the home of William Priddy. From this meeting, 13 circuits were organized in Van Wert County.
After the mission had become a circuit, the first quarterly meeting was held October 1843 in the log courthouse, but most of the meetings were held in Methodist homes throughout the county.
Plans for the construction of a Methodist church in Van Wert began in 1846. The church was to be located on the corner of Jackson and Jefferson streets. In 1846, Lot 20 was purchased from Walter Buckingham for $50, and the house was first occupied as a place of worship in 1850, although not yet plastered, and was seated with rough boards laid on low trestles.
For several years the structure was used as a house of worship for both Presbyterians and Methodists. In 1854, a church was finished, the cupola for the bell was built and the bell placed in its tower. It was first rung on May 4, 1854. In 1872, a double bank/rank organ was purchased for $350.
By 1876, the growing congregation looked to build a new larger edifice. A site was chosen at the northeast corner of Jefferson and Water streets (now known as Central Avenue). The estimate for completion of the building was $30,000. The trustees planned to build the smaller section or Lecture Room first, and then proceed only as fast as funds were available for the auditorium (sanctuary).
The cornerstone of the Methodist Episcopal Church (the current First United Methodist Church building) was laid on July 25, 1877. A copper box containing a Bible, hymn book, Book of Discipline and a history of the church; a small silver trowel engraved with Masonic symbols from the Masonic lodge; the roll of members and historic matters of interest from the Order of Odd Fellows; a list of officers and members, copy of the code of ethics and fee bill of the profession from the Van Wert Medical Society; a copy of each of the county newspapers; a Murphy card and badge and the number of signers in the country into the vault. The choir sang at the dedication services.
The last meeting held in the old church was in January 1878. The dedication of the Lecture Room of the new church took place on February 3, 1878, while the first furnace was a wood burning one.
The auditorium, lecture room and church parlor were finished and dedicated debt-free on September 29, 1889 (cost $35,000). A collection was taken up to reduce the debt on the church organ: a Felgemaker organ that had to be pumped by hand.
J.S. Zook designed the church ceiling, and the Mite Society (as the Methodist Women called themselves then) helped with the new auditorium windows and carpeted the platform at a cost of $100. There was a magnificent gas chandelier hanging in the auditorium ceiling. Church membership was 700 people. In 1891, the wood-burning furnace was replaced by natural gas furnace.
Other highlights over the years include the following:
- The wife of Dr. A.N. Krout, left $12,000 in cash to the church in her will, and it was decided to build a Krout Memorial Sunday School building and make changes so the new and old buildings might blend into one. Work was completed in 1908.
- A great revival service lasting nearly seven weeks was held in 1912 in Van Wert in a large tabernacle holding over 3,000 persons. As a direct result of these meetings, over 400 people joined First Methodist Episcopal Church.
- A Methodist orchestra was founded in 1914 and played for worship services and other special events.
- A $3,376 bequest in 1919 to rebuild the pipe organ was made and it was at this time that the organ motor was electrified.
- During the close of the third decade of the 20th century, $30,000 was spent to bring the church up to date. The basement was greatly changed and improved and the lot to the northeast was used for an expansion of the church. New Sunday school rooms were provided and the whole church was redecorated. The cost went so far beyond the estimate and so much additional work was done than originally contemplated — and so many failed to meet their pledges — that by October 1, 1933, the church was $8,000 in debt. Membership exceeded 1,500 at the time.
- During the church’s centennial year (1938), the Harriet Beckmann Memorial Room was dedicated for the use and enjoyment of preschool children. The former Ladies Parlor and Choir Room were renovated into a children’s chapel.
- With the union of the Methodist Episcopal Church, North and South, and the Methodist Protestant Church, the Van Wert Methodist Church was formed in 1939.
- A large portion of the church plant was closed for four weeks in 1946 while the heating system underwent extensive repairs.
- Funds were raised for the placing of a new foundation under the entire south wall and parts of the west and east walls of the sanctuary in 1948-49. Brickwork was cleaned and tuck-pointed and all exterior wood and tinwork was pointed, new wide concrete walks were laid and the entire church interior redecorated.
- New furnishings for the chapel were made possible in 1951 by the gifts of the Frank Hines family, Mrs. Wilbur Bair, and Mr. and Mrs. Albert Stroup.
- Plans for a new improvement project were started in 1954, and included excavating beneath the sanctuary to provide the assembly room and adjacent rooms; the changing of Krout Memorial to provide an assembly room and seven classrooms on the upper level and two on the lower level and the rebuilding of the stairways; a companion room to Beckmann Memorial; a Ladies Parlor with a fully equipped kitchenette and a women’s restroom; Beginners Department and Nursery Department, both fully equipped; tile floors in the furnace room, both dining rooms, and kitchen; and also strictly modern kitchen equipment. The entire interior, except the sanctuary, was redecorated, and a double velour curtain was installed between the sanctuary and Krout Memorial. Cost of the project was approximately $72,000.
- In February 1959, a large flood inundated the church basement. Due to extensive damage, the basement was given several improvements, such as tiling on the walls, acoustical ceilings and steel door casings, new wiring and light fixtures, new glass block windows, repainting and redecorating, and a stage was added. Estimated cost of the project was $19,000.
- In 1968, the United Methodist Church was formed from the union of Van Wert Methodist Church and the Evangelical United Brethren Church.
- Thomas Edison School began with a meeting in the Beckmann Room, and Joan Brazen and Alice Webb were instrumental in its beginnings.
- First United Methodist Preschool started in the fall of 1974 after changes were made to meet state codes. A total of 15 students were enrolled and Arlene Hurless was instrumental in the school’s beginnings. Delores Whitcraft was the first administrator/teacher and Juanita Hotmire (1982-2011) was the longest serving administrator/teacher.
- In August 1975, work began to enlarge the south entrance off Central Avenue. Changes included new office areas, classroom and parlor refurbishing and relocation of the chapel to the north wall of Krout Memorial. Air conditioning was installed in the hallways and in seven rooms on the main floor of the church, new restrooms were installed at the north end of the main hallway, ceiling lights were changed, doorway altered, storage area created, the transoms above doors removed, and carpet laid in the new areas. The project was mostly completed by December at a cost of $115,000.
- Mustard Seed sessions began in the fall of 1974. Susan Mathew was the coordinator, Gloria Wendel music advisor, Richard Dunn craft advisor and Melva Lupton, Sally Conley and Kay Hobus were teachers. Hobus named the program and it has continued to this day. Jill Smelser served longest as director from 1986-2010.
- Dr. Robert Noehren built a new organ in 1979: an instrument of five divisions on four manuals and pedals containing 2,081 pipes and 78 registers of great variety and unusual tonal beauty. The purchase and construction of the organ was prompted by a large donation by Mae Marie Johnson in memory of Russell A. Johnson Sr. and Russell A. Johnson Jr.
- Work began to enclose the entrance area on Jefferson Street in 1985. The project, which cost approximately $338,000, included a gathering area, a parlor, elevator, and restrooms, and a consecration service was held September 28, 1986.
- A major building and renovation began in July 1999, and necessitated moving out of the building for a year. Services and Sunday school were held at the former Calvary United Methodist Church located on the corner of Jefferson Street and Maple Avenue. Offices were moved to “The Castle” building on South Washington Street and meetings were held there as well.
- The preschool moved to Wesley United Methodist Church, while the food pantry was relocated to a storefront at 113 S. Washington St., and Bread and Bowl was housed at Trinity United Methodist Church.
- The project included major renovations to the existing basement, first and second floors and a partial addition to the second floor. The kitchen was moved to the southwest corner of the basement, the dining room was moved to the south side of the basement, a choir room was located to the north side, and a youth lounge was placed where the kitchen was. The office area was also reconfigured, and an elevator installed at the Central Avenue entrance to service all floors. Additional classrooms were added to the second floor, and new restrooms were added to all floors. The front of the sanctuary was transformed to an open semi-circular platform, and new lights were installed in the sanctuary, while sliding doors were added at the Krout entrance to the sanctuary. Total budget for the project was $2.3 million. On June 4, 2000, the congregation returned to the newly renovated building.
- The second floor children’s education area of the church was redecorated into “The Uptown District” so rotation Sunday school could begin. Jennifer Parrett and Mathew spearheaded the project, with many volunteers assisting.
POSTED: 11/29/13 at 5:09 am. FILED UNDER: News







