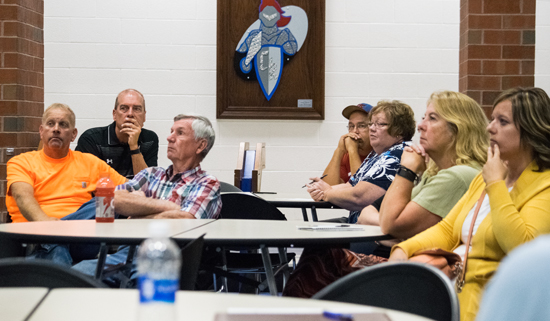C’view residents learn more about project
DAVE MOSIER/independent editor
CONVOY — Crestview Superintendent Mike Estes and other members of the district’s administrative team and board of education were on hand for a special board meeting Tuesday evening to talk about a proposed Master Site Plan building project and receive input from community members.

As discussed by the board, the proposal mainly provides additional classroom space, which Estes said needs to be a focus of the district, at this point.
“Our most immediate need is classroom space,” he said. “It’s getting really tight.”
The Crestview superintendent said the project would include the creation of seven new first-floor classrooms in what is now the school’s courtyard area, which is rarely used, as well as renovation of existing space in what is now the school library. Another three second-floor classrooms could also be added for future needs.
The project is expected to cost approximately $3 million, which Estes said the district should be able to pay for using existing funds.
Also in the plan is an expansion of the front parking lot that would add 25 parking spaces, although the board has also discussed adding a lecture hall to the project. However, a lecture hall is not currently part of the project, as presented on Tuesday evening.
The Master Site Plan project should give the district sufficient classrooms for 5-15 years, the superintendent said, unless the area would get a large new plant somewhere in the county.
The creation of a middle school curriculum and increased enrollment, as well as the need for a special education testing area, and the possibility of adding more elective classes, has created the need for additional classrooms.
Estes said some Crestview teachers are currently sharing classrooms, while special education testing has had to be conducted in the hallway on at least one occasion.
The superintendent went through the project using diagrams created by Garmann Miller & Associates, the district architectural firm. Brad Garman, one of the company’s two founders, was also on hand Tuesday to answer questions.
Most comments from the small group of interested district residents were positive, although one question involved the possibility of moving the band room to the courtyard, so that music classrooms would be closer to the stage and also closer to each other.
Estes said he feels the district needs to move forward as quickly as possible on the classroom project, since additional classrooms is a critical need.
“This isn’t a future need; our need for classroom space is now,” the superintendent told those at the meeting.
Anyone with questions about the project can call Estes at 419.749.9100, option 4.
POSTED: 10/04/17 at 7:33 am. FILED UNDER: News







