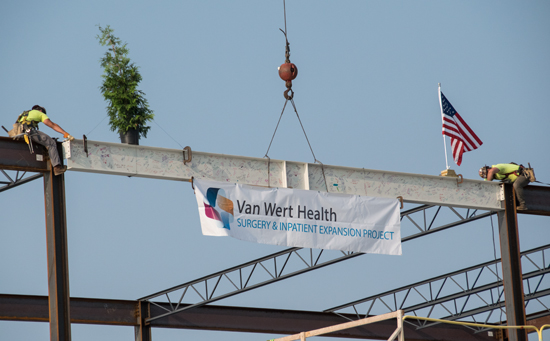VW Health holds Topping Off Ceremony
DAVE MOSIER/independent editor
Van Wert Health invited staff and the community to a Topping Off ceremony held Tuesday morning to place the final steel beam atop the new $46-million hospital facility now under construction.

The beam, which was lifted into place by a construction crane, contained nearly 1,000 names of current and deceased community members placed there over the past couple of weeks. The ceremony is part of a construction ritual that goes back to ancient Scandinavian culture when a tree was placed on the roof of a newly-built structure in recognition of the trees cut down to build it. In addition to the tree, an American flag was also placed on the beam prior to its being placed on the structure.
“All of you who put your name on that beam will forever be a part of our journey as we continue to move forward,” said Van Wert Health President/CEO Jim Pope, who also noted that many of those who signed the beam had stories relating to the impact the local hospital has had on members of their family.
During his speech, Pope thanked the board and a number of others, including project manager Mark Johnston, who have been part of planning the project, beginning in August 2016 through the groundbreaking in August 2018 to the present.
He also thanked the construction workers for their part in the project.

“This project has moved wonderfully well and I think it’s a tribute to all of the construction workers that have worked on the project,” Pope noted, adding: “There’s a lot more work to be doing before we move in.
The addition, which should be completed in October/November 2020, will include four new state-of-the-art surgery suites, 16 private pre-surgical and post-operative rooms, all new labor and delivery rooms, a C-section suite, and additional OB/GYN rooms, three endoscopy rooms, all new private acute-care patient rooms, five intensive care unit rooms, a dedicated critical care area, a post-anesthesia care unit, a new pre-admission testing area with nearby access to lab and imaging services, an enhanced IT area, a new café and lobby, and a private post-surgery pick-up area especially convenient for outpatient surgery patients.
The hospital president/CEO noted that the addition was planned as a way to keep Van Wert Health a locally-controlled hospital well into the future.
Planning for future health care needs was especially important to the project, he added, because of the rapid changes the industry has seen over the past several decades.
“Health care is a constantly evolving business and, as such, we have to evolve with it,” Pope said, noting that a new addition was decided on only after first researching what costs would be incurred in renovating the existing hospital structure.
With preliminary research showing renovation costs on the existing structure would run into the tens of millions of dollars — including $15 million just to modernize utilities — without the ability to incorporate future needs, the hospital CEO said the board finally decided “the only way to meet the needs of the community going forward was to go ahead and build a new campus.”
With the current hospital building more than 60 years old, Pope also added his hope that the new facility will serve patients for decades to come.
“We’re on a journey and it’s a journey that will hopefully outlast all of us,” Pope said, adding that he hoped community residents who follow in the future will also continue to feel a sense of ownership for the hospital.
With the steel framing now in place, workers will now roof in the facility and add floors and exterior walls so other workers can move inside this winter to put the finishing touches on the structure.
POSTED: 07/10/19 at 8:14 am. FILED UNDER: News







